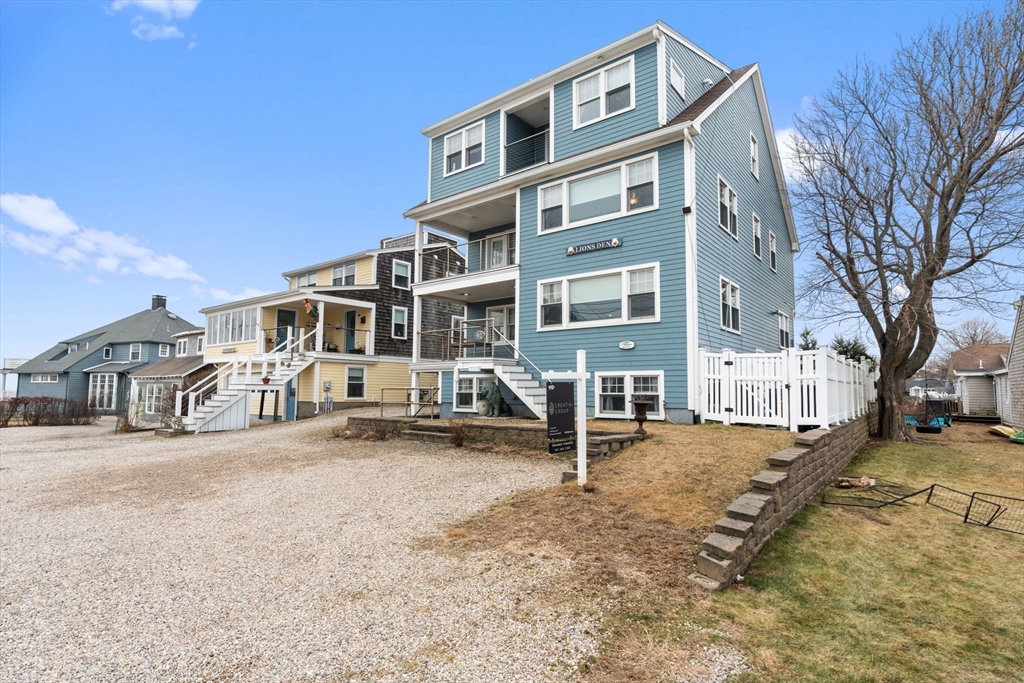Home
Single Family
Condo
Multi-Family
Land
Commercial/Industrial
Mobile Home
Rental
All
Showing Open Houses -
Show All Listings
Click Photo or Home Details link to access date and time of open house.

22 photo(s)
|
Scituate, MA 02066-2915
|
Active
List Price
$2,499,000
MLS #
73472854
- Single Family
|
| Rooms |
14 |
Full Baths |
7 |
Style |
Colonial |
Garage Spaces |
0 |
GLA |
4,800SF |
Basement |
Yes |
| Bedrooms |
9 |
Half Baths |
0 |
Type |
Detached |
Water Front |
No |
Lot Size |
4,748SF |
Fireplaces |
1 |
Expansive residence offering 11 rooms across four levels, designed for large-scale living and
gathering with a flexible, high-utility layout. Multiple private decks—six in total—along with a
rooftop deck and widow’s walk capture panoramic ocean views and create exceptional outdoor living
opportunities. Interior spaces include several living and dining areas, a well-appointed kitchen
with additional prep and storage capacity, and amenities supporting extended stays and entertaining.
Features include gas cooking, specialty refrigeration, spa-style baths with heated floors, multiple
laundry areas, sauna and hot tub spaces, and abundant storage. A separate lower-level in-law
configuration adds further flexibility. Located in Scituate’s Sand Hills neighborhood, a short
distance to the beach and minutes to Scituate Harbor, village amenities, and commuter rail access to
Boston. A rare South Shore coastal property offering scale, views, and versatility.
Listing Office: eXp Realty, Listing Agent: Creatini Group
View Map

|
|
Showing 1 listings
|